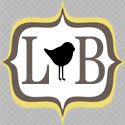29.1.10
the ChiaroScuro Home in Seattle, WA


So if you know us, know us..you would "know" how we asbolutely love architecture in residential design, just like this! A dream home of course for many of the elements of design represented.
Here is a tid bit about this project:
A live-work residence designed for an interior designer and a modern abstract painter. The pictorial name of the project was dictated by the orientation of the house and the way it modulates, softens and fragments the intense western light. The view toward Puget Sound and the Olympic Peninsula is free from structural impediments with dramatic openings while the east side is more solid and private. A system of exposed concrete mass walls and steel frames constitute the bones of the project. The massing is composed of volumes stepping down from north to south in terraces. Trellises and green roofs cradle the upper floor and master suite in a private and dramatic setting. From the structural skeleton to the smallest detail everything is a clear continuity between idea and material.
Subscribe to:
Post Comments (Atom)



0 comments:
Post a Comment